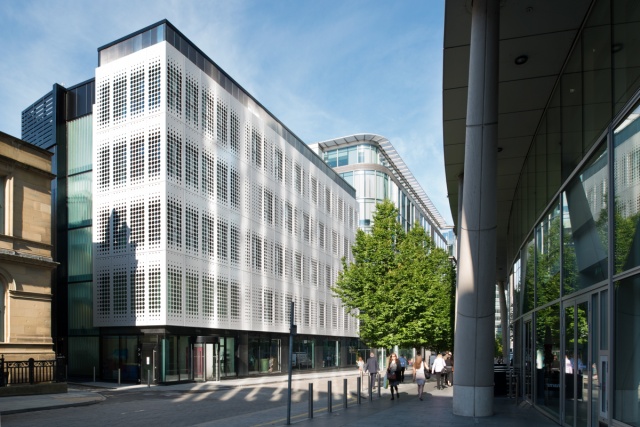Eric Wright Construction have completed No.1 Hardman Street, located at the heart of Spinningfields in Manchester City Centre. This new building provides 5 floors of office space and is a piece of contemporary architecture which sits comfortably alongside both its historic neighbours and the large glazed buildings of this commercial district of the city.
Levitt Bernstein’s design was the winner of a competition organised by Allied London in 2009 to design a scheme for one of the few remaining plots in the Spinningfields development which is closely bounded by numerous other buildings.
The winning scheme was initially designed as a Restaurant and Art Gallery space. Over the subsequent years and need for high quality office space, the design of the building was adapted, increasing the floor area to create offices with an internal aesthetic to cater for future users.
Gary Tidmarsh, chairman at Levitt Bernstein, said: “The plot at 1 Hardman Street is one of the smallest in Spinningfields and surrounded by commercial buildings that would dwarf the scale of any new development. The design responds to the challenge by establishing its own bold identity that allows it to sit alongside its larger neighbours and be an entrance landmark to Spinningfields off Deansgate”
Being one of the smaller buildings of the Spinningfields redevelopment, the design seeks to maximise its visual impact and optimise the potential of the site. The new building is sensitive to its location within a conservation area while expressing a contemporary and individual character, providing a visual juxtaposition between the surrounding historic and contemporary developments.
With work completed by Eric Wright Construction, the building completes the street scene extending through from the main thoroughfares of Deansgate and Hardman Street to the public amenity space located at The Lawns on Little Quay Street and the developments beyond.
“As soon as we saw the Levitt Bernstein design we wanted to be involved in the project and our site team worked closely with the architects and our supply chain to deliver this stunning project,” added John Wilson, managing director at Eric Wright Construction.
The main entrance to No.1 Hardman Street opens to a dramatic double height foyer and feature staircase which provides access to the 1530m2 of office space, arranged over 5 floors. An external roof terrace is located at fourth floor level, offering occupants views of the surrounding conservation area, historic buildings and the city beyond. The office spaces have exposed concrete soffits, suspended services and a pronounced steel structure.
The distinctive external materials are a key design feature of the new building providing a strong visual identity. The main building envelope consists of a checkerboard layout of black cladding panels and large windows. This envelope is screened to the front half of the building by laser cut white aluminium panels. Openings of various sizes in the screen create a pattern across the elevation which animates the façade as well as providing shading and screening to the glazing behind. Larger openings are concentrated at window locations to allow maximum daylight into the building while maintaining privacy for occupants. Reglit glass cladding allows generous amounts of light into the entrance foyer and stairwell and its pale turquoise appearance offers a contrast to the adjacent black cladding panels.
The perforated screen extends from first to fourth floor level. At ground floor and around the parapet of the building, the insulated panels have been finished with a high quality textured (Rimex) metal finish, which subtly changes with varying light conditions. In bright sunlight, the upper reaches of the building seem to mirror the blue skies above, while in darker conditions, the appearance is similar to that of the simple black panel beneath, which can be seen to the rear elevation.
The selection of materials for the design was driven by both practicality and their distinctive, contemporary appearance.The main envelope is a simple, well-insulated panel system with generous amounts of glazing to provide good levels of natural light throughout the office space. This is then enhanced by the addition of a high quality material at street and parapet level, the two tone surface of which creates effects in various light conditions, and the wrapping element of the perforated white screen. The screen itself is mounted on specially designed brackets, which penetrate the envelope and are fixed back to the concrete planks at each floor level.
Fine tolerances were required at the interface between insulated panel cladding, window openings and structural floor edges to ensure the brackets were accurately set out to receive the precision manufactured panels. Early discussions between the design team, contractor, sub-contractors and suppliers ensured that the panels were a perfect fit when installed on site, transforming the appearance of the building.
This screen provides a contrasting veil to the front and part side elevations of the building. Light Bureau have designed lighting to illuminate the building, ensuring the building has an identity of its own both day and night.
No.1 Hardman Street, which is now owned by Charles Street Building Group, is one of the final developments of the Spinningfields Regeneration Project.

